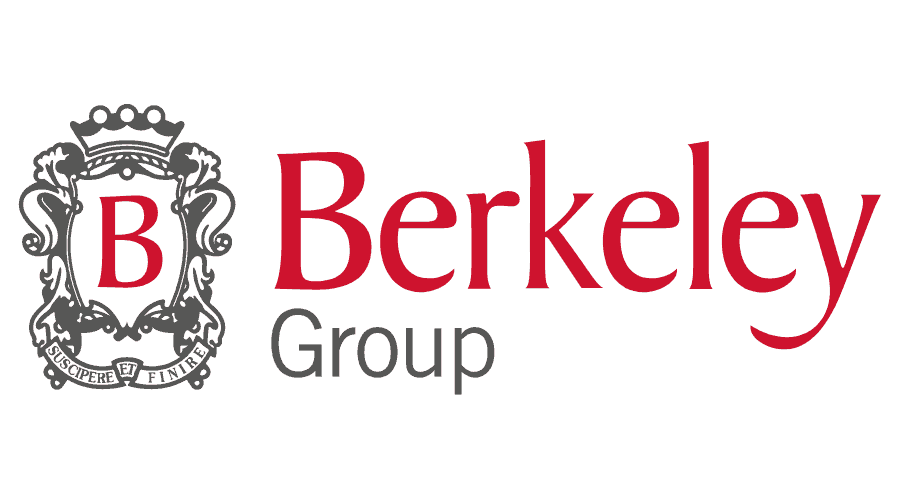Take advantage of a dedicated concierge, residents’ gym, proposed café and an abundance of green open space within this pet-friendly development – all just 30 minutes from central London.
Whether you’re looking for your first home or the next step for your growing family, discover your Ridgeway Views lifestyle today.



Ridgeway Views is located in the highly desirable Mill Hill Village, which claims the shortest High Street in London, a charming central duck pond and country pub.
It’s enviable position on the Ridgeway, allows residents to enjoy hilltop views across the Totteridge valley.
Being under a 20 minute walk from Mill Hill East Underground Station and just a short drive from Mill Hill Broadway Station, residents will enjoy a taste of village life with the convenience of city living.
Within easy reach of Ridgeway Views, the local area has much to offer – from parkland, shops and restaurants to a wide range of schools, all rated ‘Outstanding’ or ‘Good’.
Once complete, the development will provide convenience of a dedicated concierge service and on-site residents’ gym, along with a communal terrace from which to enjoy the countryside views, extensive landscaped green space, play area and fitness trail.
The homes at Ridgeway Views include open-plan living areas with spacious, flowing interiors, along with private outdoor space.
Kitchens are equipped with a full range of modern, integrated appliances to make cooking and entertaining a pleasure.


This spacious, dual aspect two-bedroom apartment on the upper ground floor of Dodson House features a flowing open plan living/dining area and stylish L-shaped kitchen with integrated appliances that leads on to a large private balcony.
There are two bedrooms, the main boasting an en suite shower room.
Further benefits include a separate family bathroom and ample storage space.

This third floor one bedroom apartment is a great first time home.
You are presented with a modern, open plan living/dining area with an adjoining stylish fitted kitchen with integrated appliances.
This leads out onto your private balcony offering an extension of your living space and fantastic views over Totteridge Valley.
This fantastic dual aspect home includes a generous double bedroom and separate bathroom, along with plenty of storage space throughout.

This dual aspect one-bedroom apartment offers a modern, open plan living/dining area featuring a stylish fitted kitchen with integrated appliances.
This leads out on to your spacious south-west facing balcony which fills your new home with natural light.
This first floor apartment provides a generous double bedroom, separate bathroom and plenty of storage space throughout.

This spacious one-bedroom apartment on the ground floor of Dodson House presents modern, open plan living at its best.
The living/dining area features a stylish fitted kitchen with integrated appliances, and leads on to your expansive private terrace which wraps around the property.
This fantastic new home includes a generous double bedroom with space for a dressing area. There is also a separate bathroom and plenty of storage space throughout.








