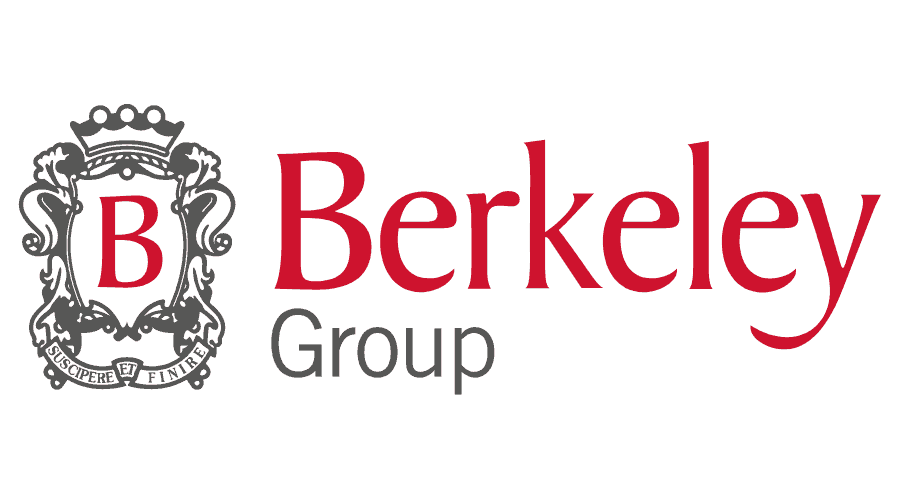Bermondsey Heights is a new development in south east London, just a five-minute train ride from London Bridge and London City Airport within easy reach.
The lively character of the area offers world-class shopping and nightlife, beautiful green spaces, tempting restaurants, highly-rated schools and a wealth of cultural and leisure attractions within easy reach.
The ambitious regeneration plans includes a new London Overground station just 400 metres away, thriving business district with office space and creative / digital hubs, 13 new public spaces and state-of-the-art sports complex and arena



Whether you’re lured by the bright lights of the city, London’s leafy parks and suburbs, or want to travel further afield, Bermondsey Heights benefits from great transport connections just moments from your front door.
South Bermondsey train station is only a 10-minute walk away and just one stop (five minutes) from London Bridge station, a major travel hub offering connections across London and the South of England.
The proposed new Surrey Canal London Overground station will be just a 5-minute walk away when it opens in 2025.
Add in over 500 cycle parking spaces on-site, as well as two years' free car club membership for all new residents, and Bermondsey Heights is fantastically well-connected for a busy city lifestyle.
With competitive rental yields and forecasted growth for the area, find out more about why you should invest in this 30 acre regeneration hotspot.
Close to the city centre, Bermondsey Heights is at the heart of the action.
Over the last few years, the area around London Bridge has seen an explosion of eateries centred on Borough Market, while Hay’s Galleria attracts lovers of culture and cuisine with its world-class food, superb shopping and great entertainment. Stroll downstream and you’ll find More London, with its enticing array of restaurants, cocktail bars and cafés.
Within half an hour or so, you can also be in the heart of London’s legendary West End, with its world-famous theatres, restaurants, shopping, clubs, pubs and bars.
The soaring skyscrapers of Canary Wharf are just across the river, while to the south lies Peckham, one of the trendiest parts of London, and the perfect place for anyone into great food and drink, quirky street art, brilliant record stores and amazing farmers’ markets.
This landmark 26-storey development will provide stunning views across London.
Choose from a superb range of energy-efficient one, two or three bedroom apartments. Interiors feature flowing, open plan living areas, modern kitchens with integrated appliances and stylish bathrooms.
To add to the sense of space, all of the homes come with a balcony or winter garden, plus access to a residents’ roof terrace and communal podium gardens.
When buying a new Barratt London home, you'll get a high-quality home with lower running costs and less repairs than elsewhere, saving you time and money. In fact, a brand-new Barratt London home could be up to 65% cheaper to run, meaning you could save over £2,750 each year on your energy bills, compared to an updated Victorian equivalent


This one-bed apartment on the thirteenth floor could be a great investment property.
A modern open plan living / dining area adjoins the stylish L shaped kitchen including integrated appliances.
This home offers a private east-facing balcony which is also accessible from the bright double bedroom.
There is also a separate bathroom and ample storage space including utility cupboard.

This one-bed apartment on the eleventh floor could be a great investment opportunity.
This home offers a modern open plan living / dining area with adjoining fitted L shaped kitchen with integrated appliances.
This space leads out onto your private east-facing balcony - perfect place to entertain guests.
This outside space is also accessible from the bright double bedroom.

This one-bed apartment on the twelfth floor could be an ideal investment.
The modern open plan living / dining area with adjoining L-shaped kitchen including integrated appliances, offers the perfect space to host friends and family.
This leads out onto your private, south-east facing balcony, which is also accessible from the generous double bedroom.
This home also features a stylish bathroom and ample storage space throughout.

Offering a modern open plan living / dining area with adjoining L shaped kitchen including integrated appliances, this home offers a perfect space to entertain guests.
This leads out onto your private north-west facing balcony which is also accessible from the generous double bedroom.
This apartment also provides a separate bathroom and ample storage space including utility cupboard.

This home features a light-filled open plan living / dining area with a stylish L-shaped kitchen including integrated appliances.
There is a large private balcony, perfect for entertaining guests, which is also accessible from the generous double bedroom.
Further benefits include a family bathroom and ample storage space, including a utility cupboard.








